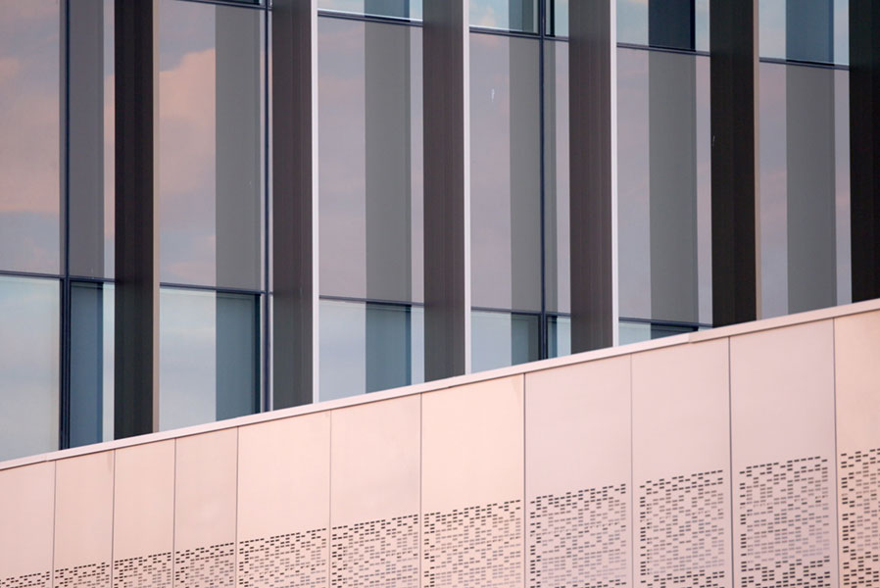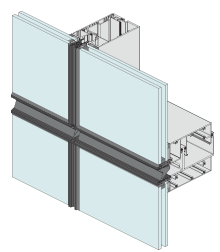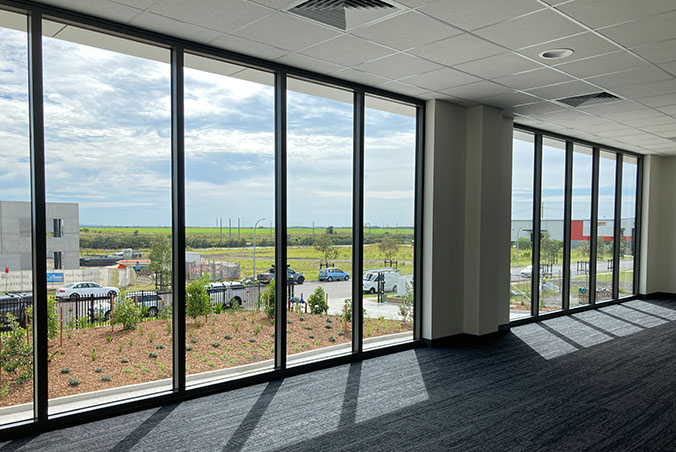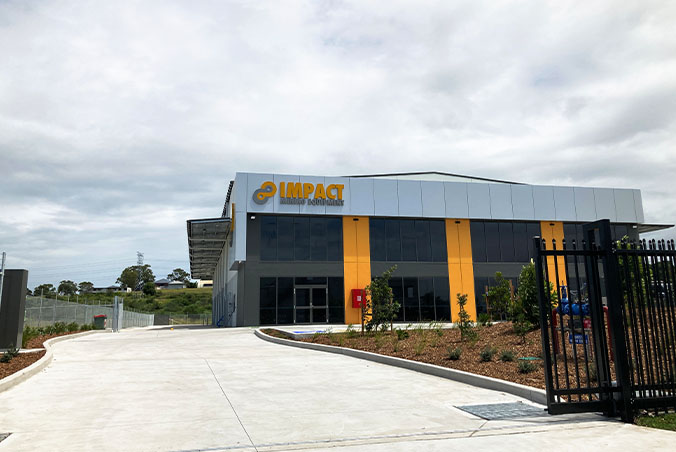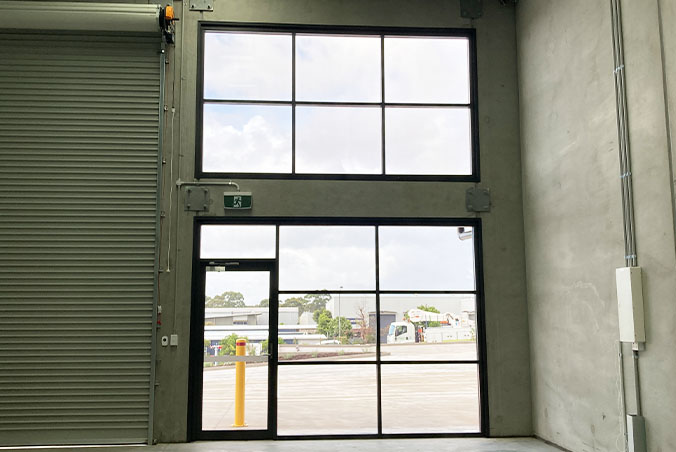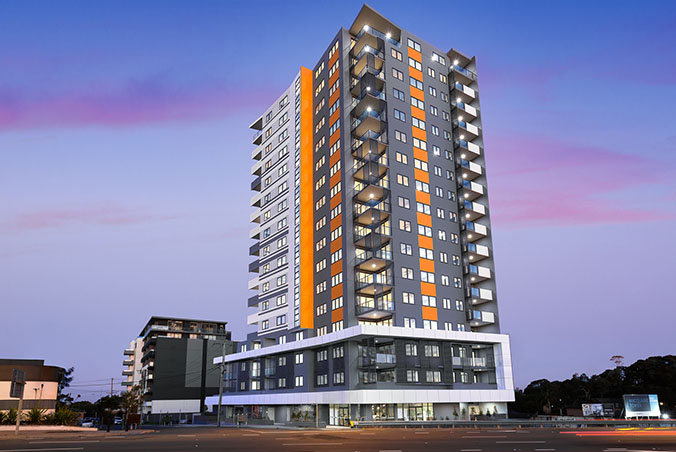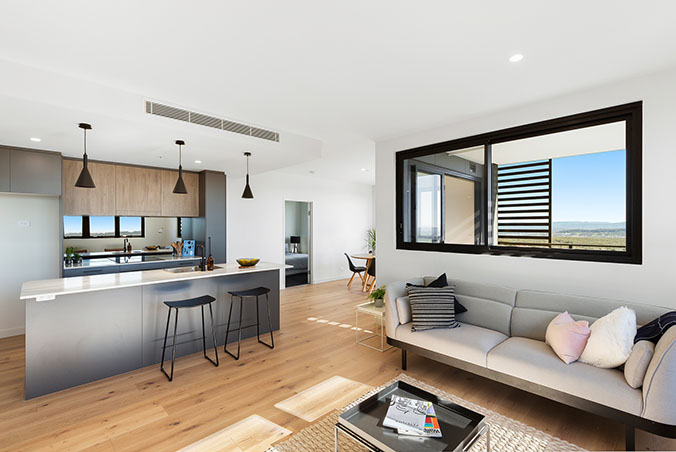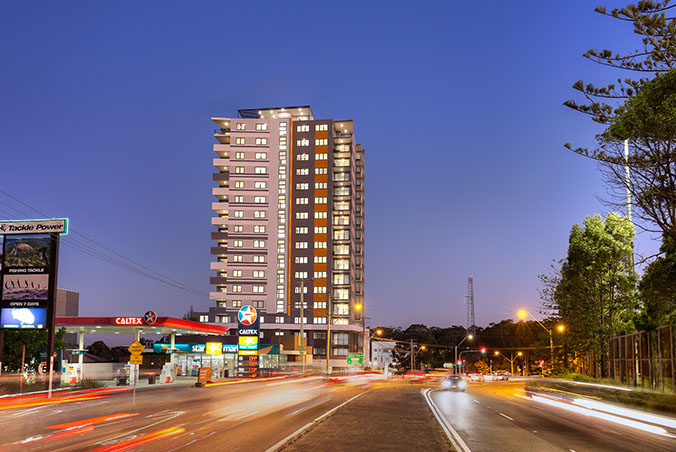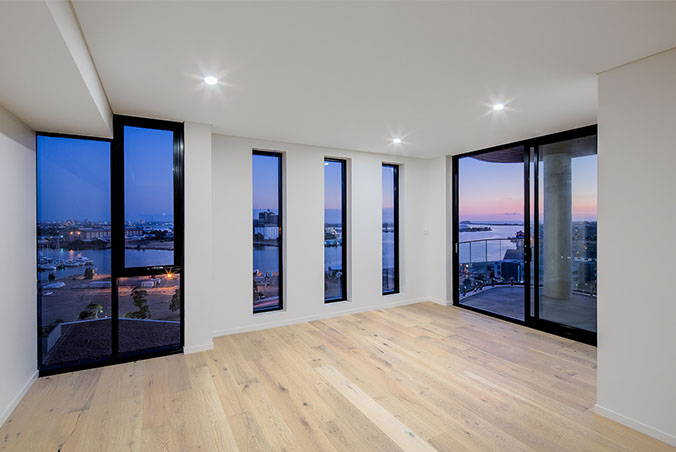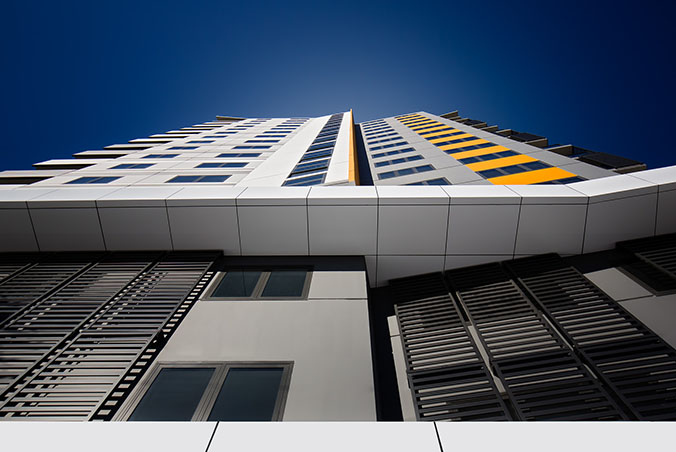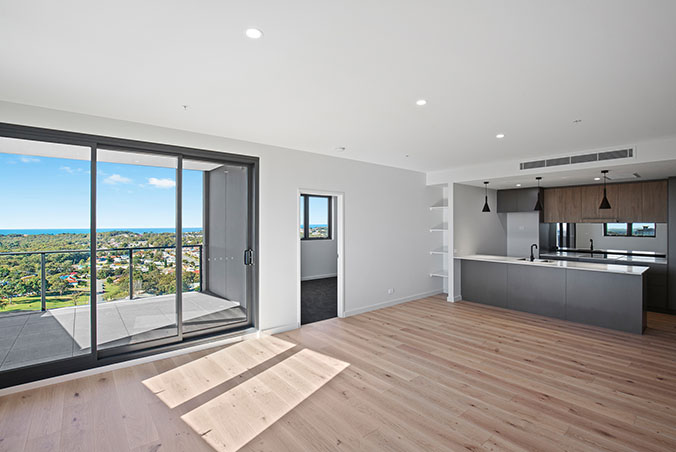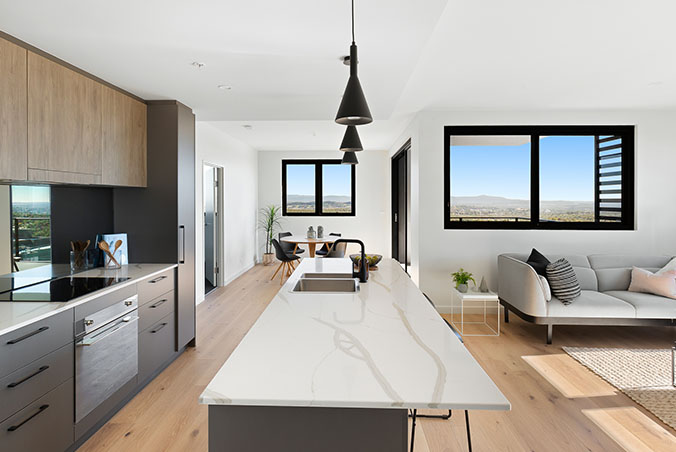Impact Mining Equipment’s new warehouse and office facility, incorporating a 1600m² warehouse and two storey office facility.
Series 168 Curtain wall system is available in 3 types, thermally shielded, thermally shielded with clip-on aluminium glazing fins and thermally broken for substantially improved energy efficiency.
The system is 100% Australian designed and manufactured ensuring reduced lead times and availability.
The 200mm wide thermal break incorporated in the thermally broken variant substantially improves energy performance over traditional systems and makes this suite an excellent option for achieving Section J 2019 compliance.
