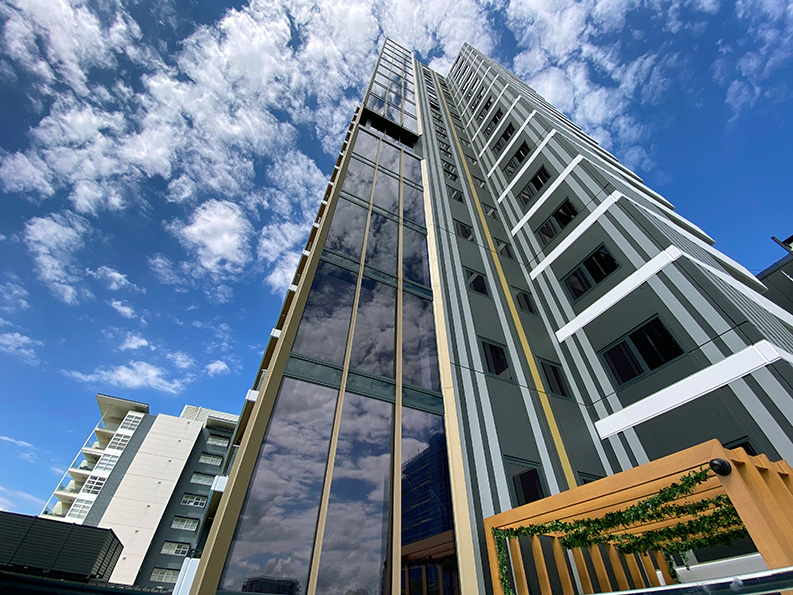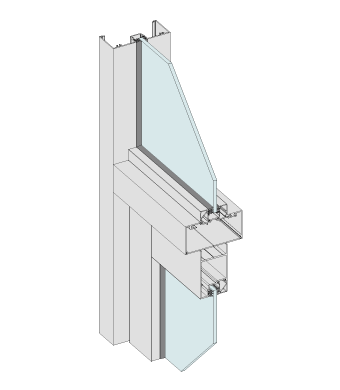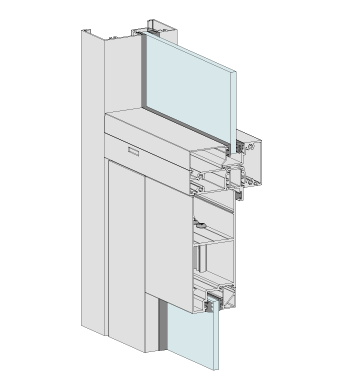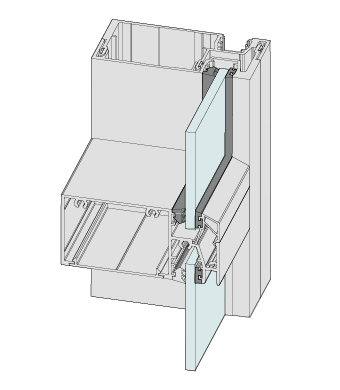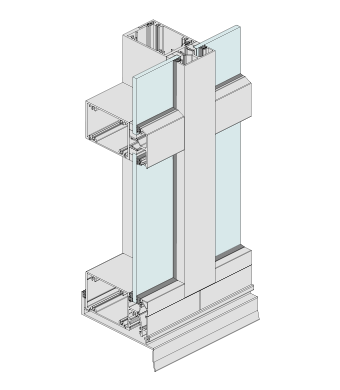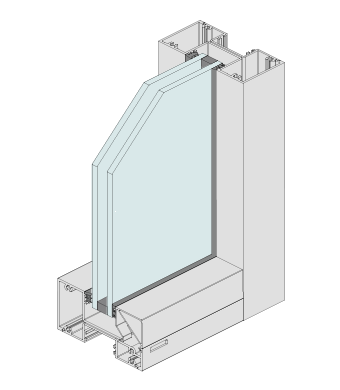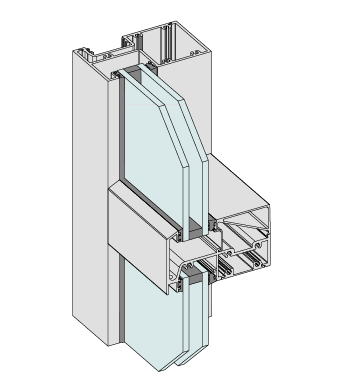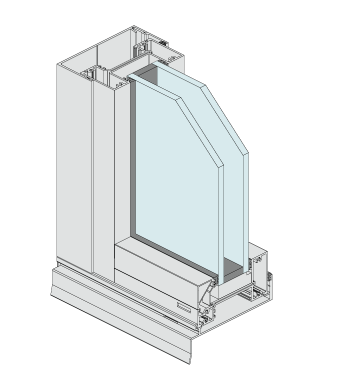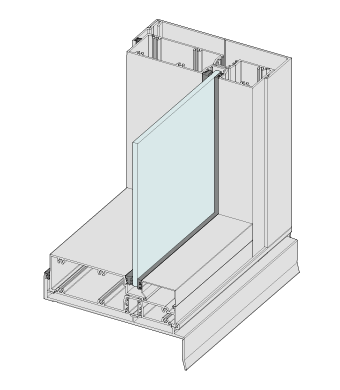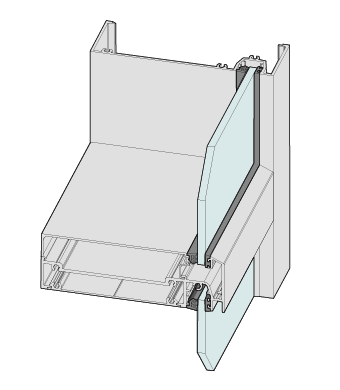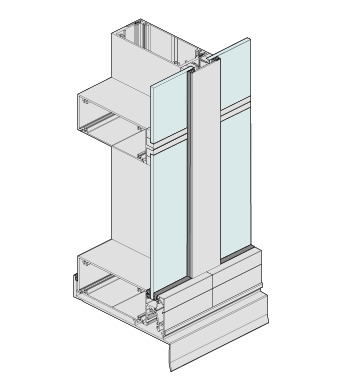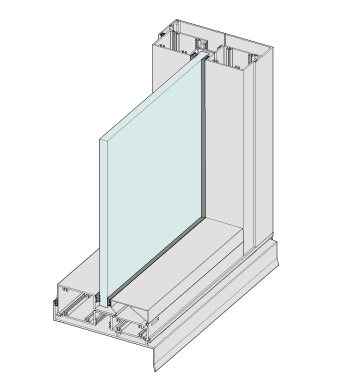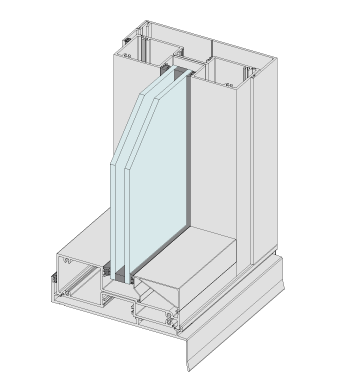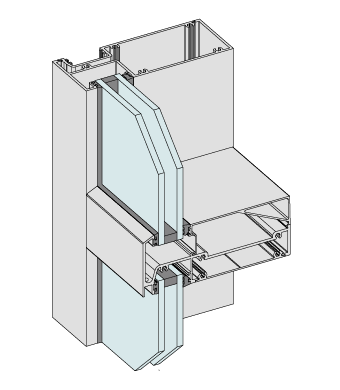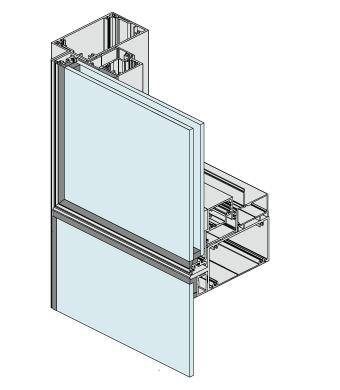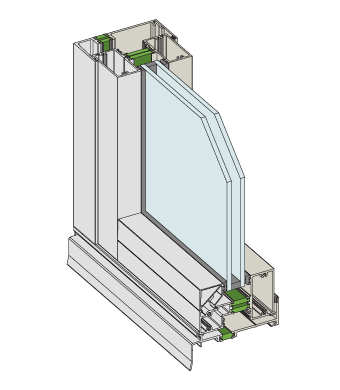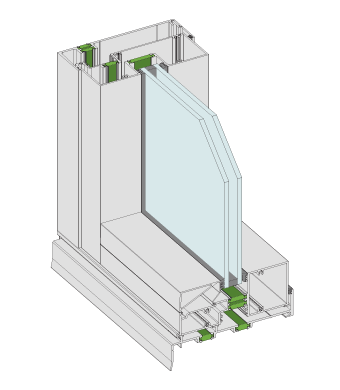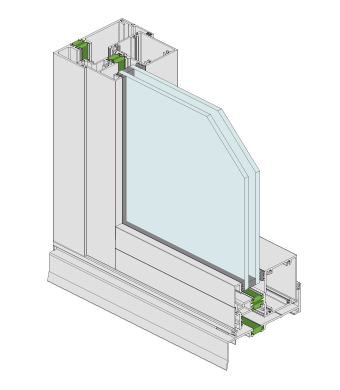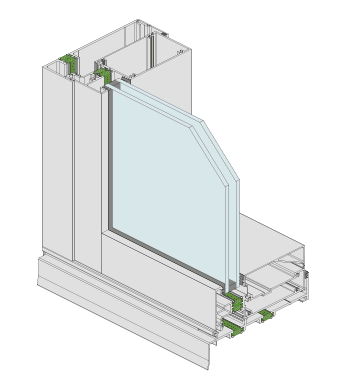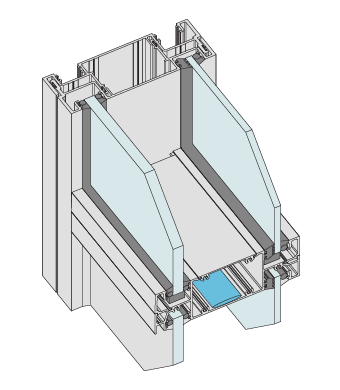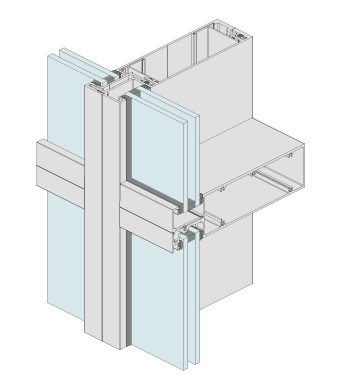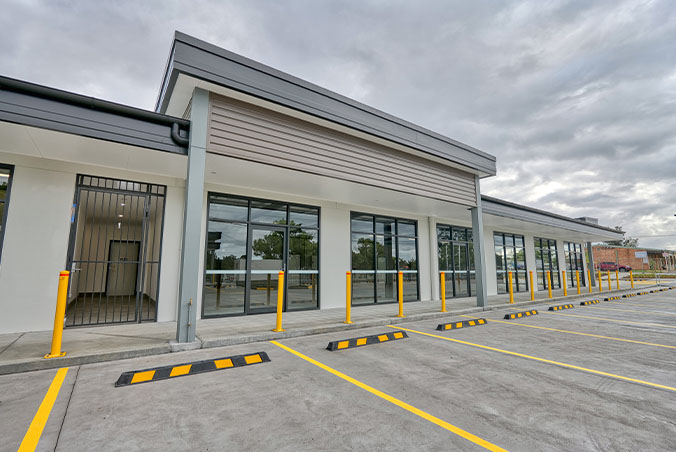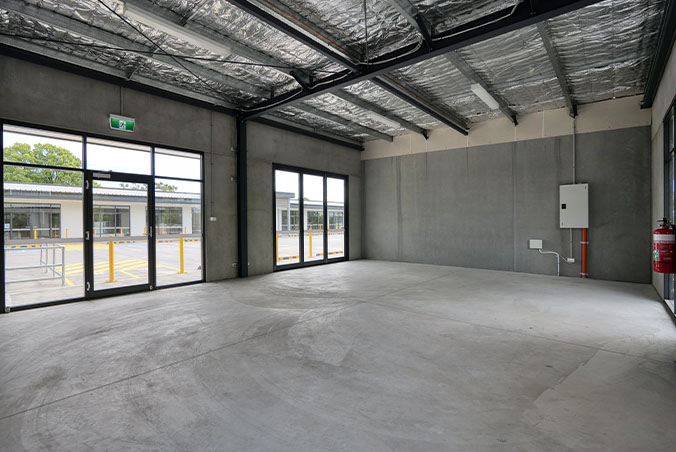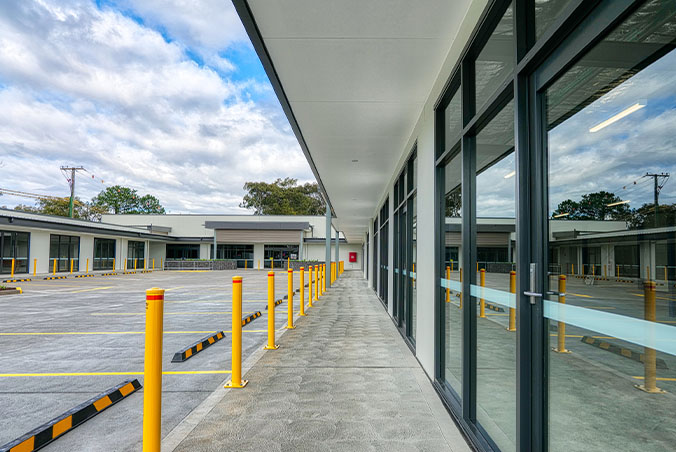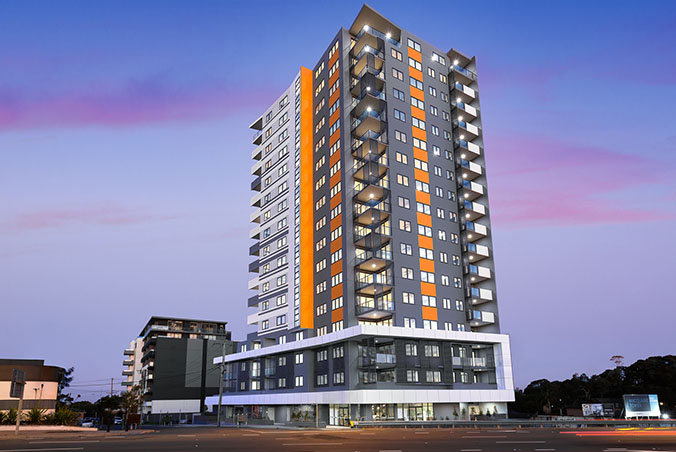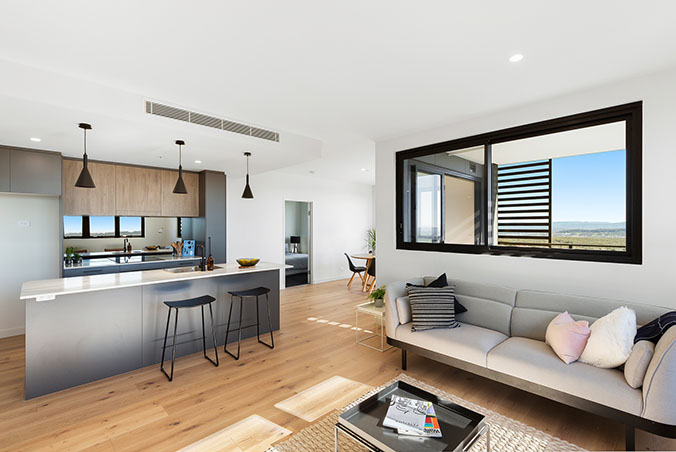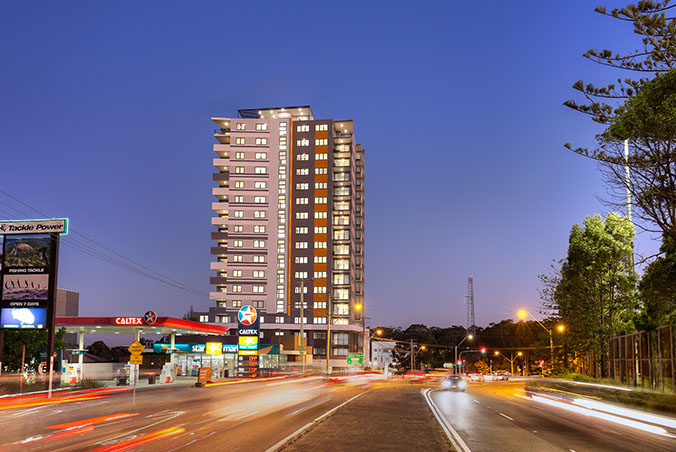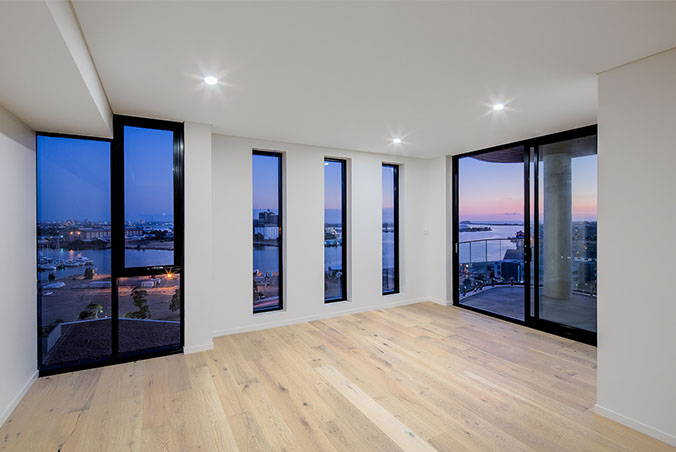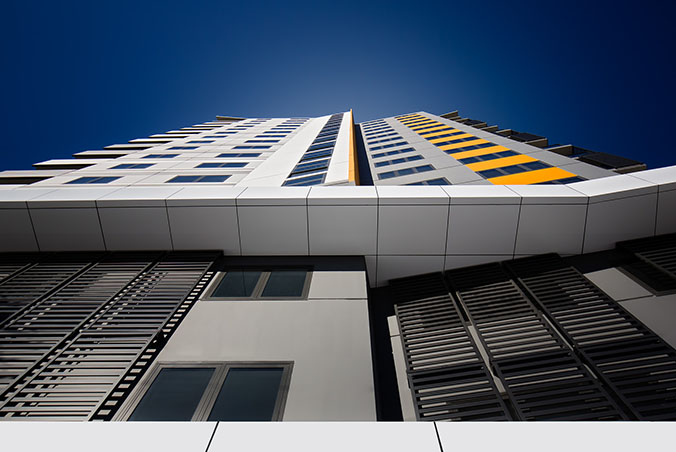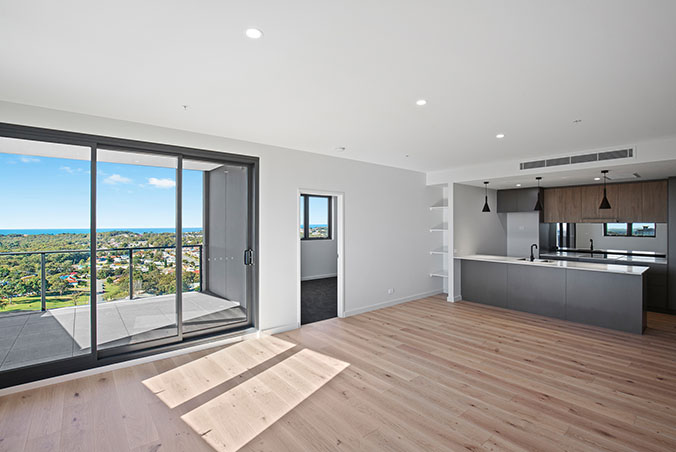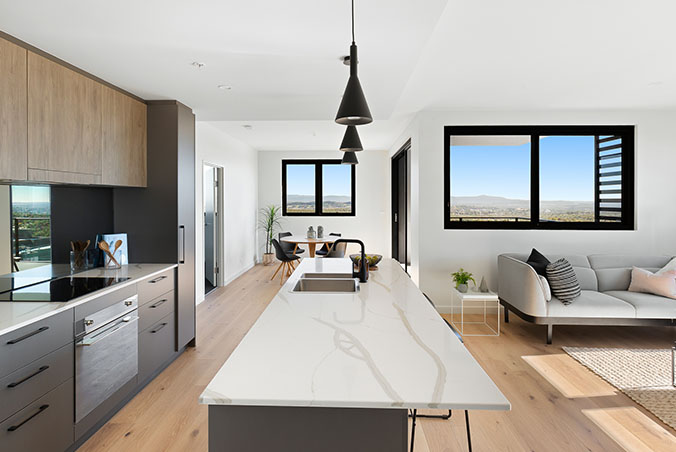Consisting of a new Supermarket (inclusive of Back of House with Mezzanine Offices, Loading Bay and Plant Deck), seven speciality shops and customer amenities. Together with GWH and our partners in the Hunter Construction Group, the construction used structural steel frame, precast cladding and commercial grade windows & doors.
At Hunter Windows, we offer a wide range of window wall systems to choose from, all of which are designed to meet your specific needs and budget.
What is a Window Wall?
A window wall is a type of exterior wall that is made up of mostly glass. Window walls can be used to create a seamless transition between the inside and outside of your building, providing stunning views and natural light.
Benefits of Window Walls
Window walls offer a number of benefits, including:
- Increased natural light: Window walls allow more natural light into your building, which can help to reduce energy costs and improve indoor air quality.
- Improved ventilation: Window walls can help to improve ventilation in your building, which can also help to reduce energy costs and improve indoor air quality.
- Enhanced aesthetics: Window walls can add a touch of elegance and sophistication to your commercial building.
Types of Window Walls
There are two main types of window walls:
- Fixed window walls: Fixed window walls are made up of non-operable windows. This type of window wall is typically used in commercial buildings to provide natural light and ventilation.
- Operable window walls: Operable window walls are made up of operable windows, such as sliding windows or casement windows. This type of window wall is typically used in homes to provide natural light and ventilation, as well as to allow for access to the outdoors.
