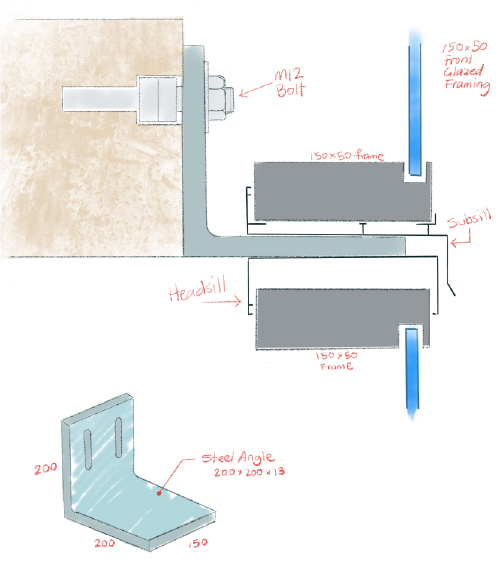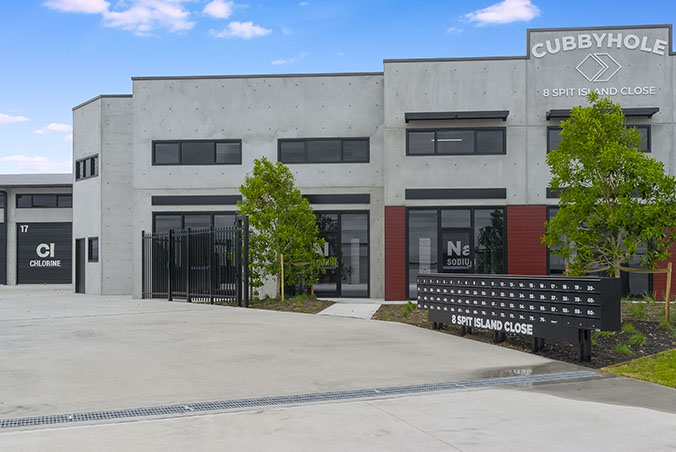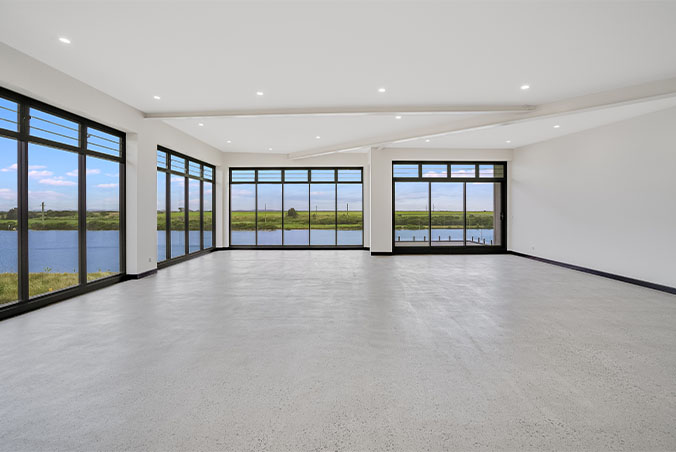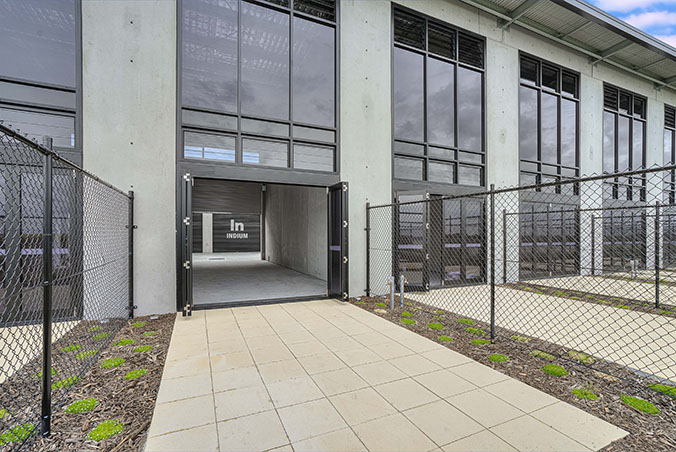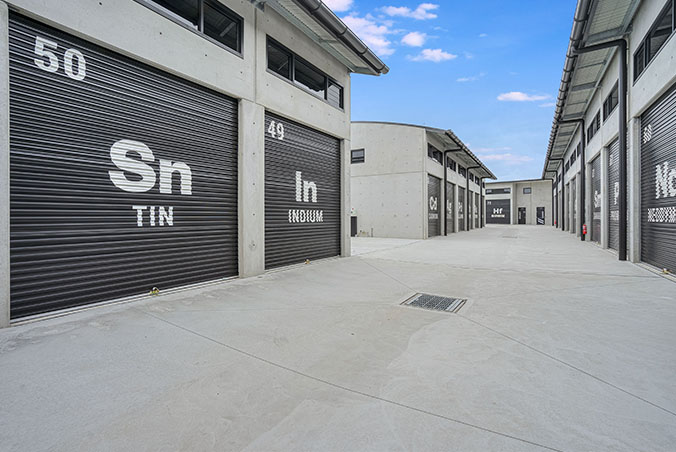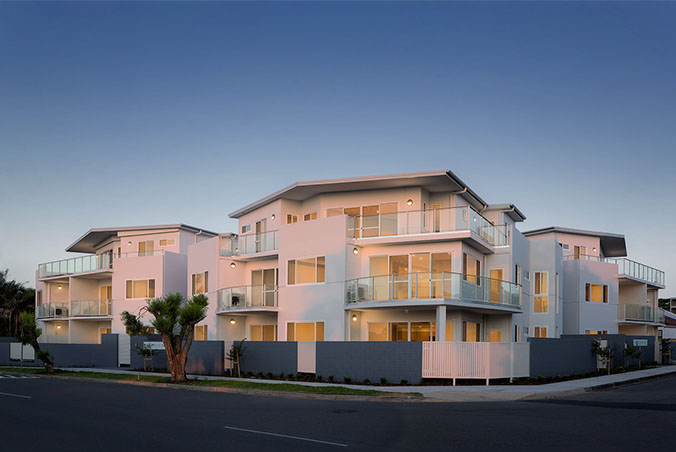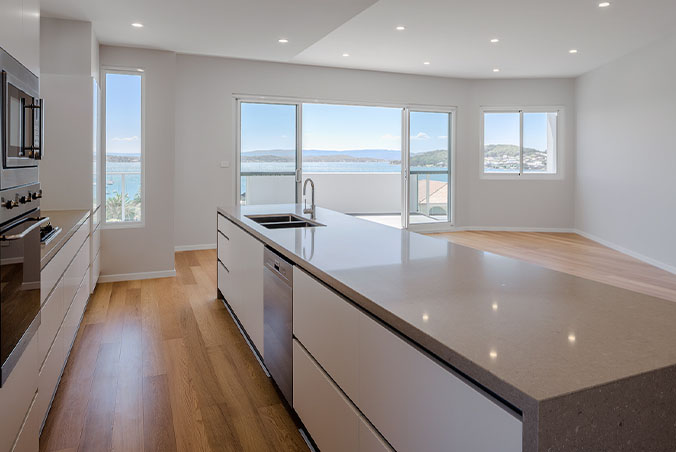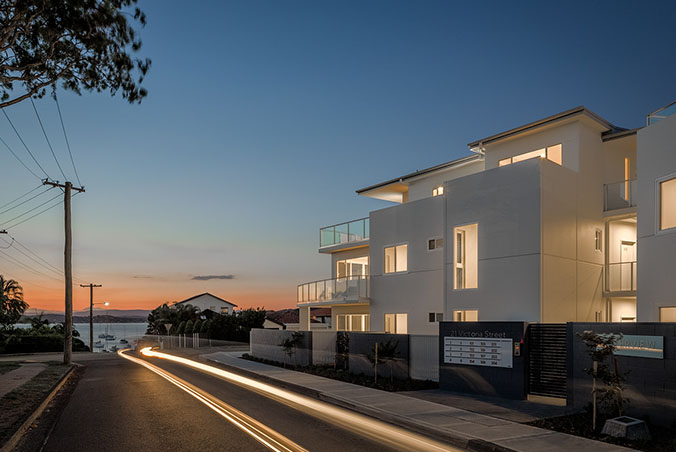Combining a more traditional strip window exterior with a curtain wall design.
There were two distinct challenges facing Hunter Windows when it came to achieving the desire aesthetic.
- From the outside, strip windows and precast balustrade panels needed to merge seamlessly into what appears to be a glass curtain wall – two systems that are generally incompatible
- The solution designed to meet point 1, also needed to then extend around the curved exterior leading into the plaza and foreshore access.
Cast-in Brackets
Cast into the floor slabs, this bracket system is commonly used in curtain walls, extending from the structural build to support the glass wall.
In this instance however, the cast-in bracket system supported glazed spandrels that looked like windows from the outside, but acted as balustrades on the inside.
Not only did they achieve the desired look of a curtain wall, but the heat strengthened glass and the backing of non-combustible insulation, speed panel and finished plasterboard, meant it easily achieved the thermal, sound and fire ratings required.
During the slab pour on each level, 300mm U channels were anchored into the edge of the slab to secure the 250 steel angle brackets.
The brackets would then be attached to the sub-sill fixing above and the sub-head fixing below.
This process also worked perfectly for the faceted windows that make up the 4 metre radius curve on the south-east corner of the building.
The contrast of the precast panelling, large windows and the unique aluminium decorative panels really makes the building ‘pop’, creating a true stand-out look.
The newly built Darby Plaza has proved a shining example of, and welcome addition to, the revitalisation of Newcastle.
