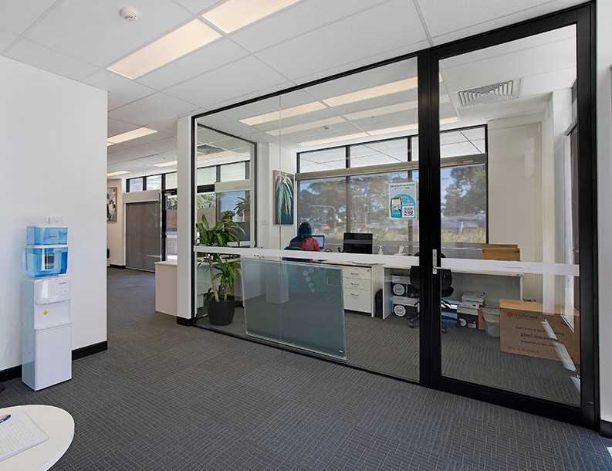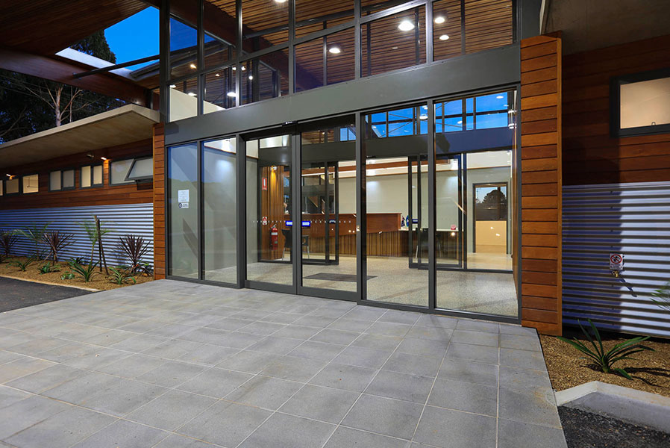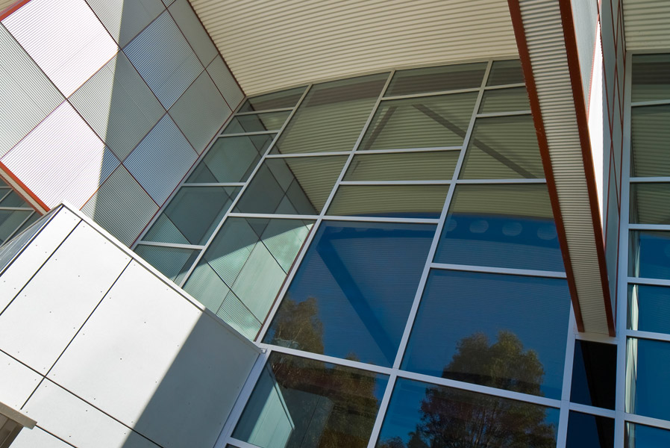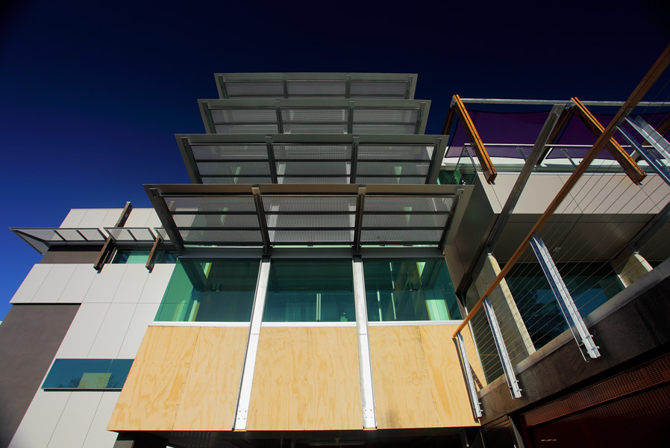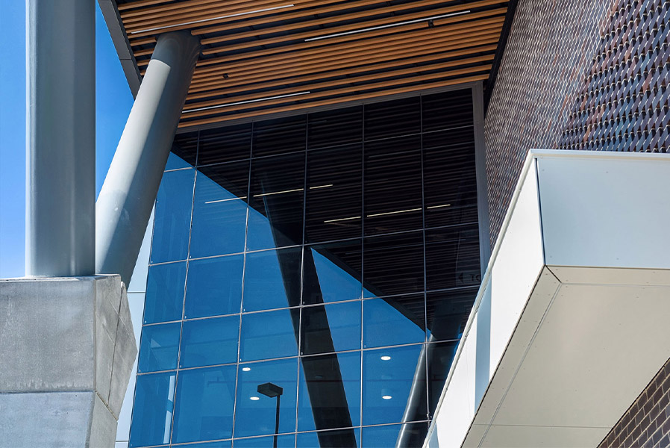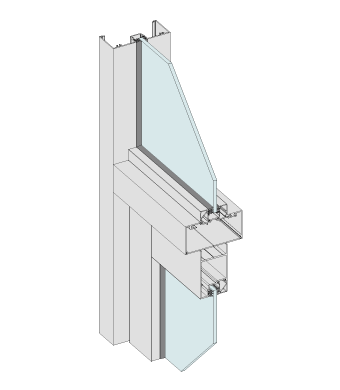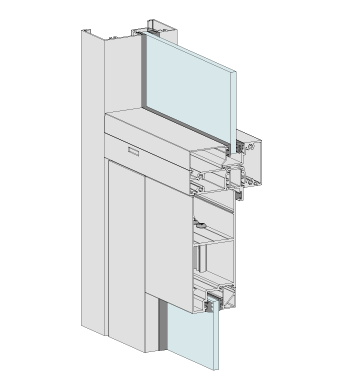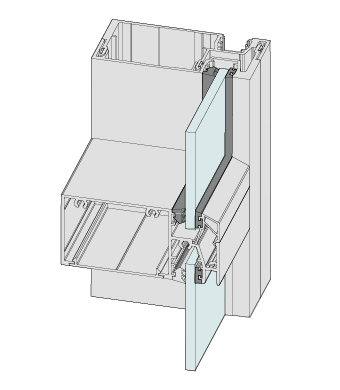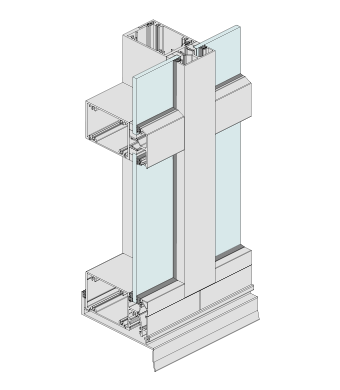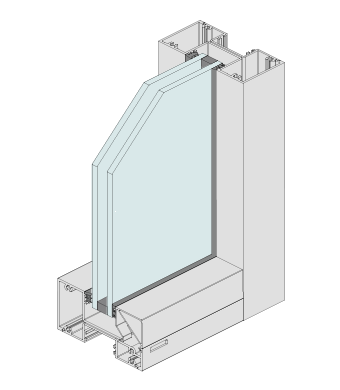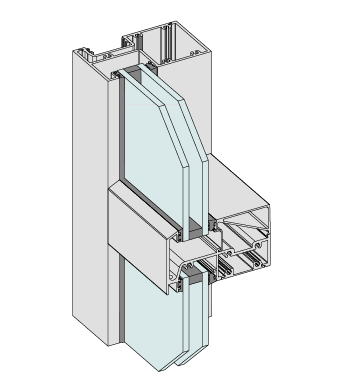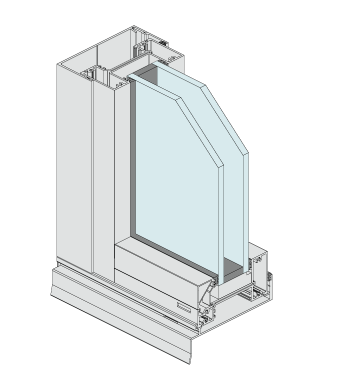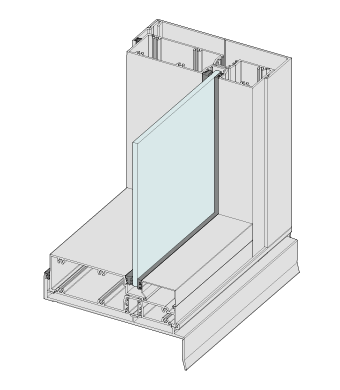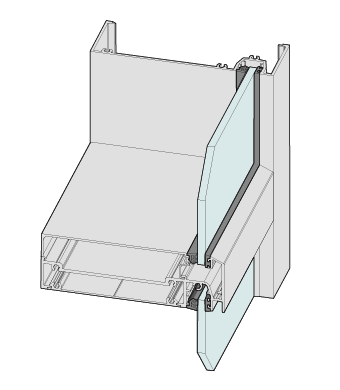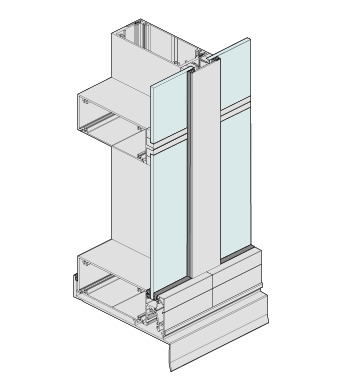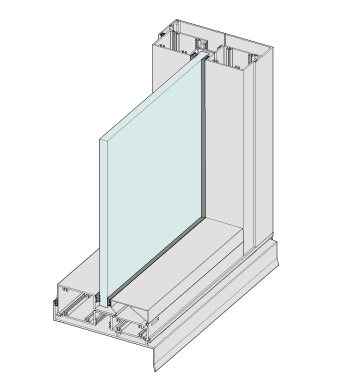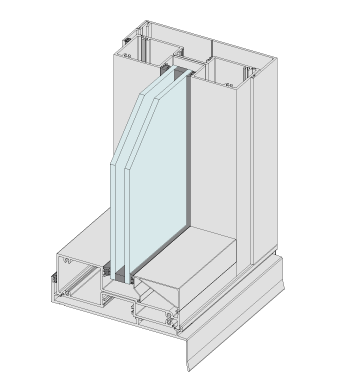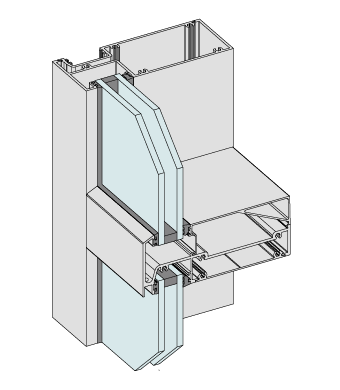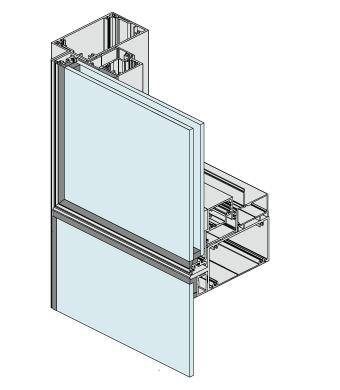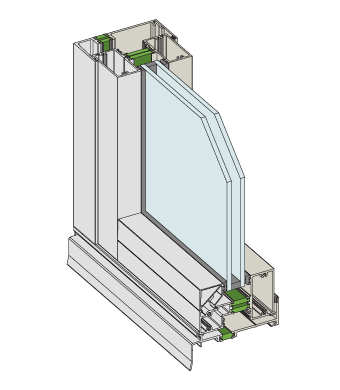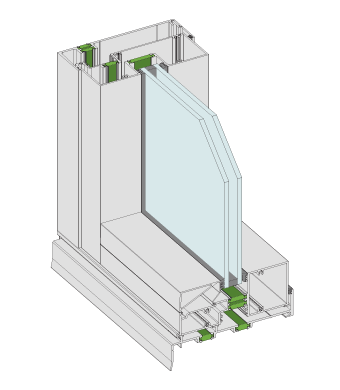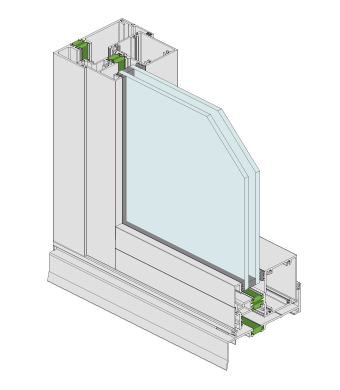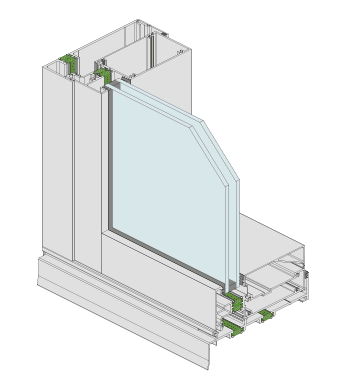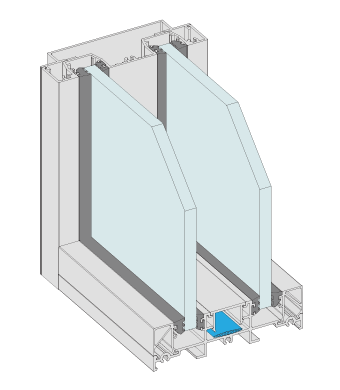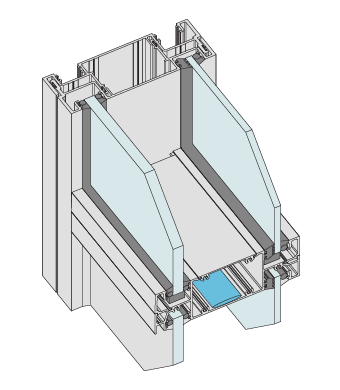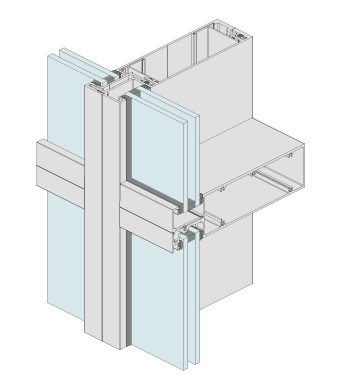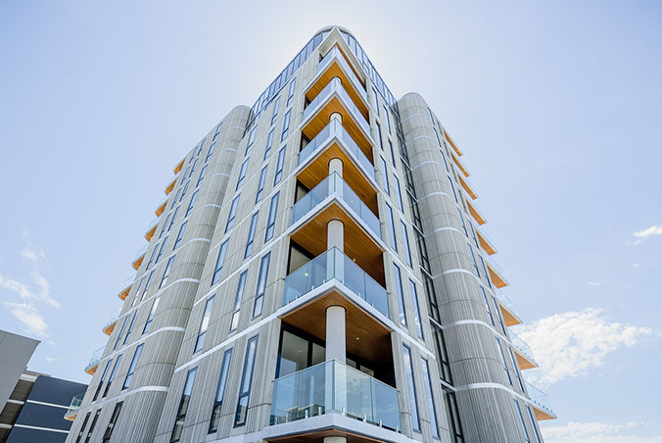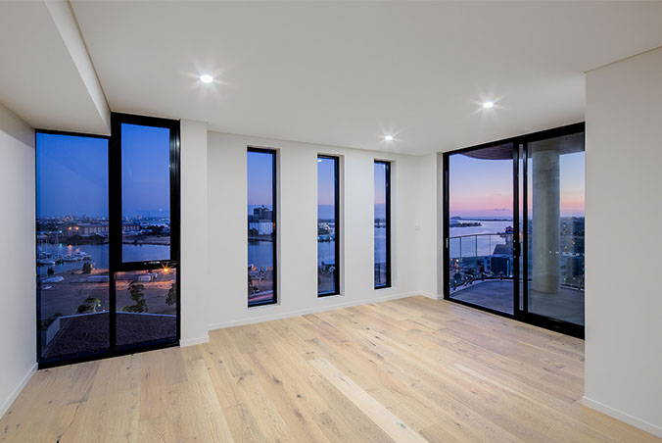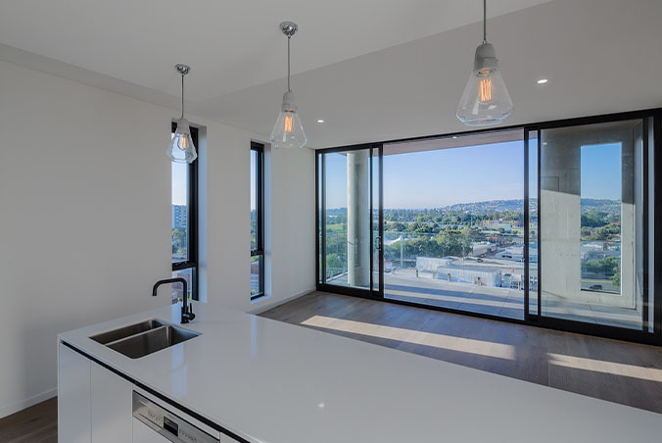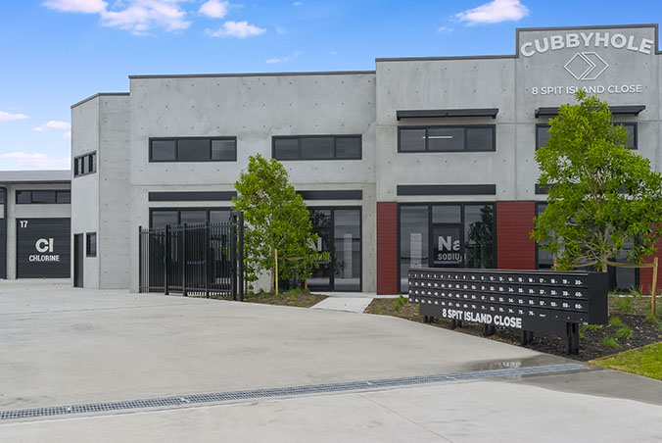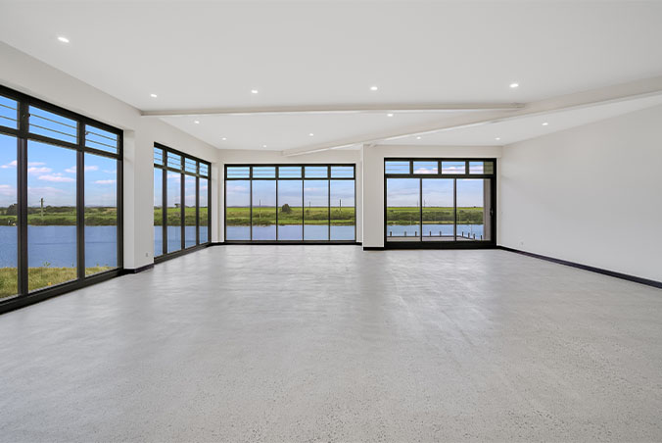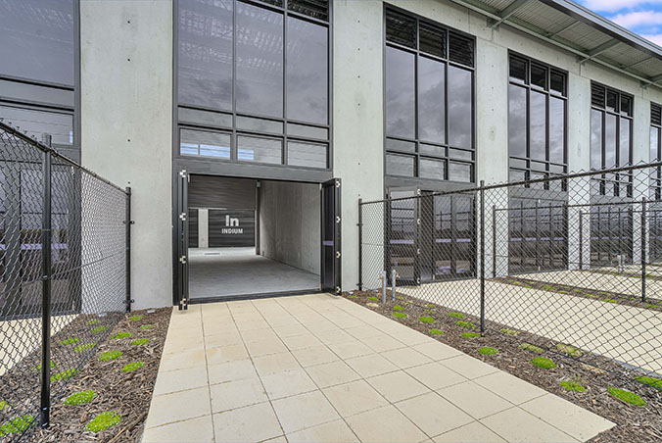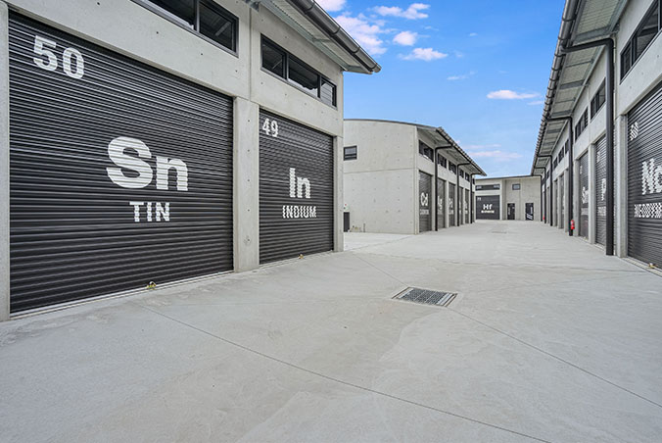A stunning addition to the Newcastle skyline, Aero Apartments houses 45 apartments, and won Master Builders Association award for Apartment Development of the Year 2018.
Our commercial framing systems are built to perform in demanding environments, providing the strength and flexibility required for large glazing spans and architectural façades. Whether you’re delivering a curtain wall façade or fitting out a retail frontage, Hunter Windows provides proven framing solutions engineered to meet Australian Standards and your project’s specifications.
Applications:
-
High-rise and multi-storey towers
-
Shopfronts and retail complexes
-
Educational and healthcare facilities
-
Industrial and government buildings
Framing Options:
-
Centre Glazed Systems – Ideal for internal partitioning and minimalist visual profiles
-
Front Glazed Systems – Designed for external facades and uninterrupted sightlines
-
Curtain Wall Systems – Engineered for structural performance and sleek aesthetics
-
Thermally Broken Systems – Improve energy efficiency in environmentally rated builds
Benefits:
-
Structural integrity with large-format glazing compatibility
-
High water and air infiltration resistance
-
Integration with automated doors and window systems
-
Available in standard and custom profiles to suit project requirements
- Glass options, including single glazed, double glazed, and tinted glass.
Need structural and thermal performance data for tender or design documentation? Get in touch with our team.
Read about our innovative window system design used in the recent Darby Plaza project in Newcastle’s CBD, and our specialist industrial micro unit project.
